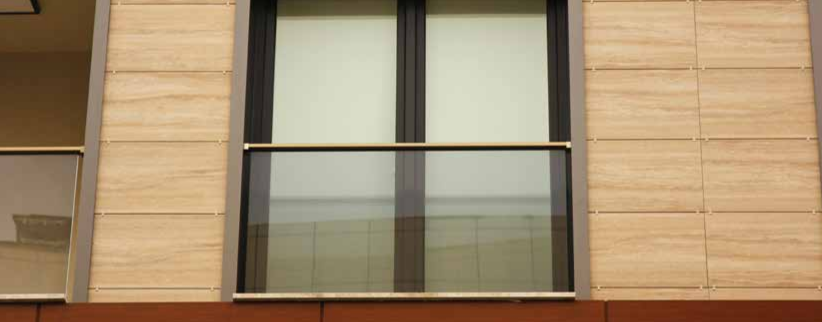GARDEN Depending on the architectural, geographical, locational and characteristical features of the structure, on the joineries are can be mounted
elements such as glass, plates, panels ect with thickness from 4 mm to 60 mm.
According to the architectural requirements and preferences, the joineries can be designed as fixed, double, single drop-down wings, interior, exterior,
pivot, folding, sliding, pull-out sliding, lift sliding joineries, in options such as anodized, anodized in microns thickness or painted.
The isolation between profiles of wings and case is provided through EPDM cords. Profiles used in the system, which are available in thin and thick
cross-section options, are selected according to the application area and its conditions. For closing the open spaces are used different systems. Thus,
thicknesses used in opens system base widths are between 40mm-80mm, in sliding systems are between 80 mm-300 mm. Systems, are made without
or with isolations provided by specially designed heat-barriers and the concentrations that may occur on the profile surface are prevented. Thanks
to these barriers two aluminum elements, provide the separation of interior and exterior profiles and in this way the maximum thermal insulation is
obtained.

